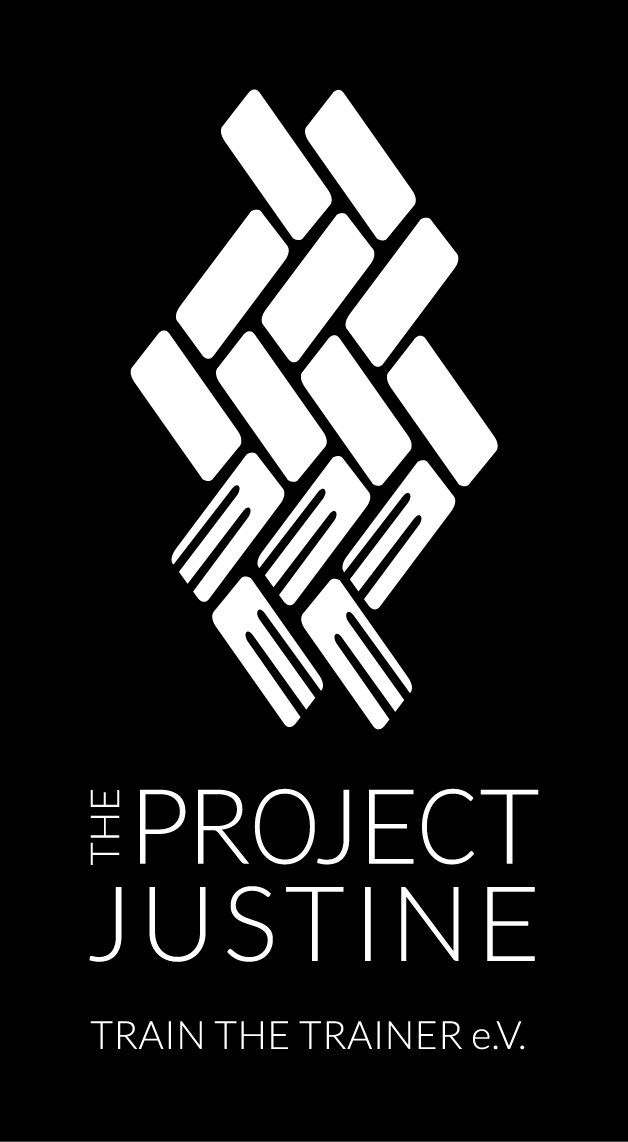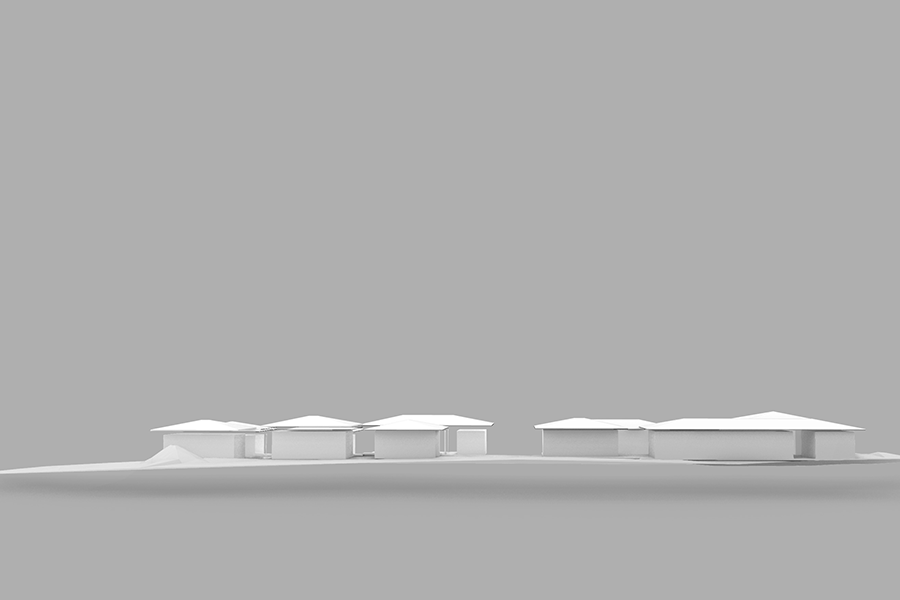We didn’t have to convince Felix Schürmann, professor of architecture at Biberach University of Applied Sciences, and his students. They were on board immediately. THE PROJECT JUSTINE – train the trainer not only offers the chance to really get to know the country and its people and to meet them at eye level. It is also an opportunity to teach and acquire important interdisciplinary skills while still studying. The demands and expectations placed on architects are increasing. They also increasingly need the ability to integrate social forces into a responsible process of mutual reconciliation and to develop cross-disciplinary and cross-structural solution and implementation strategies.
“AT THE JUSTINE PROJECT, STUDENTS DEAL DIRECTLY WITH THE REALITY
THE REALITY AND RESPONSIBILITY OF ARCHITECTURE.”
Felix Schürmann
Inspired by the traditional construction method of the “Tata Somba” mud houses, in which each usage unit is assigned its own building, our vocational and training centre is also divided into functional areas. On the one hand, there is the sewing and seminar area with a workshop, shop, seminar and recreation rooms and kitchen. On the other hand, there is the residential and flat area for employees, external users, visitors and guests. The following aspects are particularly important to us in the planning and realisation of both areas:
-
- the functional areas offer a wide range of opportunities for meeting and socialising, retreat and relaxation;
- the functional areas are interconnected in such a way that residents and visitors can also meet;
- Buildings and rooms are designed in such a way that interim use or conversion is always possible;
- even if the site cannot be enclosed, the wall or fence will allow a semi-transparent opening to the outside and controlled views to the inside.
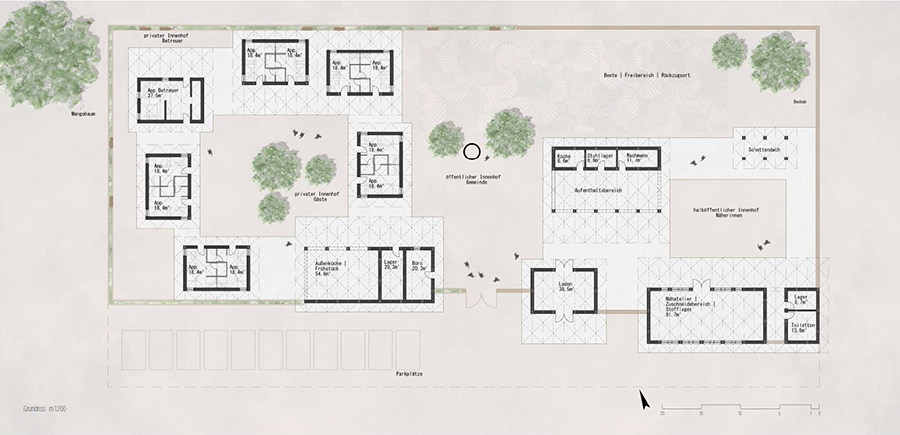
Seating in the green inner courtyard, an open kitchen and differently designed spaces provide opportunities for people to meet.
We also rely on the following for the energy concept:
-
- heavy, temperature-equalising materials;
- lightweight roof construction with low heat absorption;
- ventilated shade roofs for good heat extraction;
- simple tap louvre windows for intensive cross ventilation;
- open, shaded courtyard areas and pergolas that generate a cosy microclimate through greenery;
- Shade filters on the roof edges in accordance with the requirements of the solar study and shading analysis to keep solar radiation away from the outer walls.
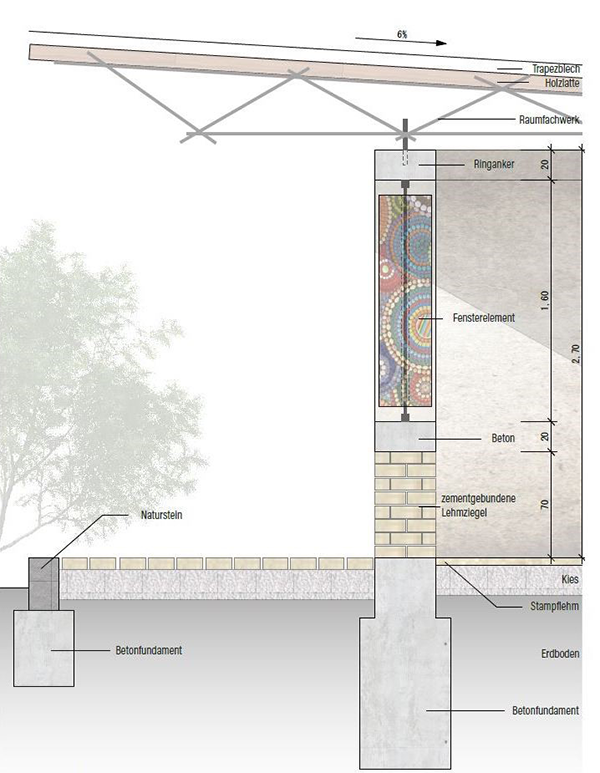
Facade section
For both the constructions and the materials, we pay attention to the possibility of local craftsmanship and locally available materials in order to
-
- support local building traditions;
- initiating or promoting local craftsmanship;
- strengthen the local economy by using locally available or locally producible materials.
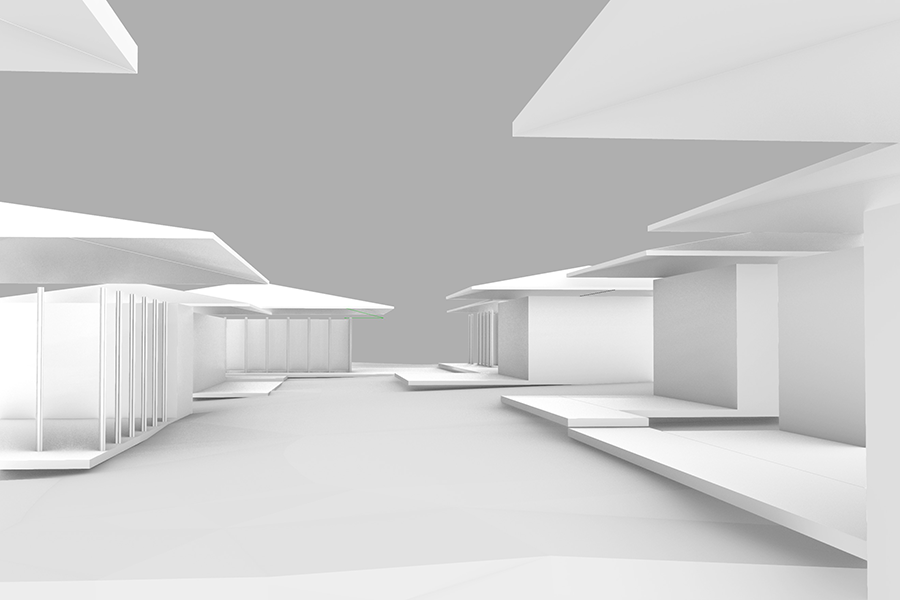
The following are involved in the construction project:
THE PROJECT JUSTINE – train the trainer e.V.
Rahmée Wetterich
Biberach University of Applied Sciences, Architecture programme
Prof. Felix Schürmann
Students 2021
Kathy Guth, Rowina Perner, Niclas Peter, Karlie Wasser
Students 2019/20
Franka Höger, Luca Linder, Carolin Mössle, Maike Neubauer, Amelie Virag
Co-operation partners Planning and construction
Heinrich Roth, Centre de Formation Liweitari (CFL), Benin
